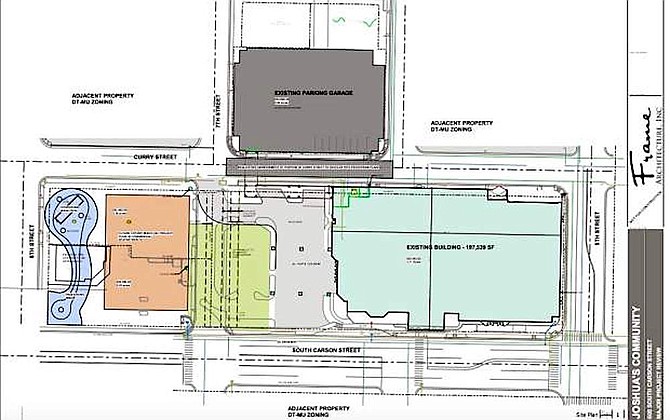
September 25, 2019
A blueprint of the purposed third floor of the Ormsby House.
Joseph D'Angelo's plans for the renamed Joshua House include restaurants, a culinary arts school and a large public gathering area on the 44,232 square-foot first floor. The 41,077 square-foot second floor features a showroom, fitness center, offices, guest rooms, and a childcare facility.
Comments
Use the comment form below to begin a discussion about this content.
Sign in to comment